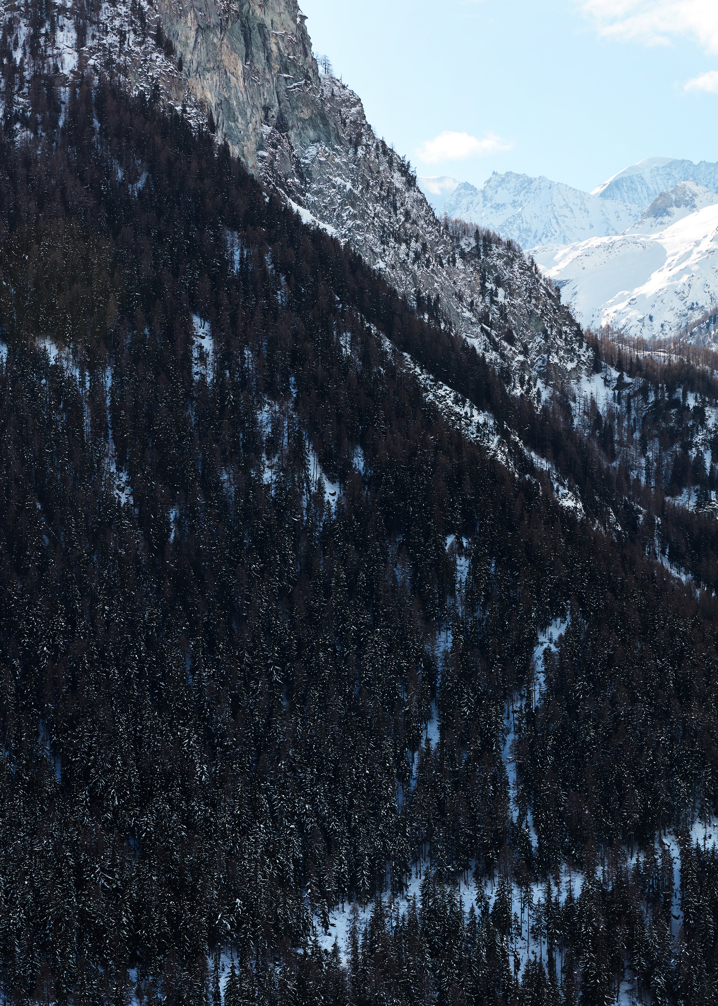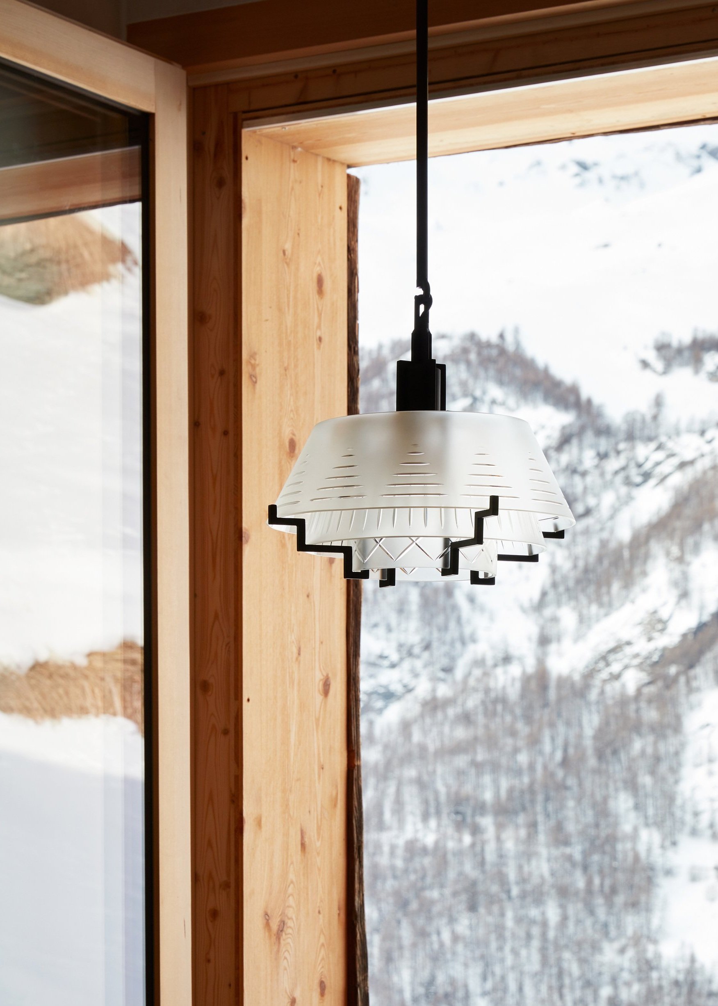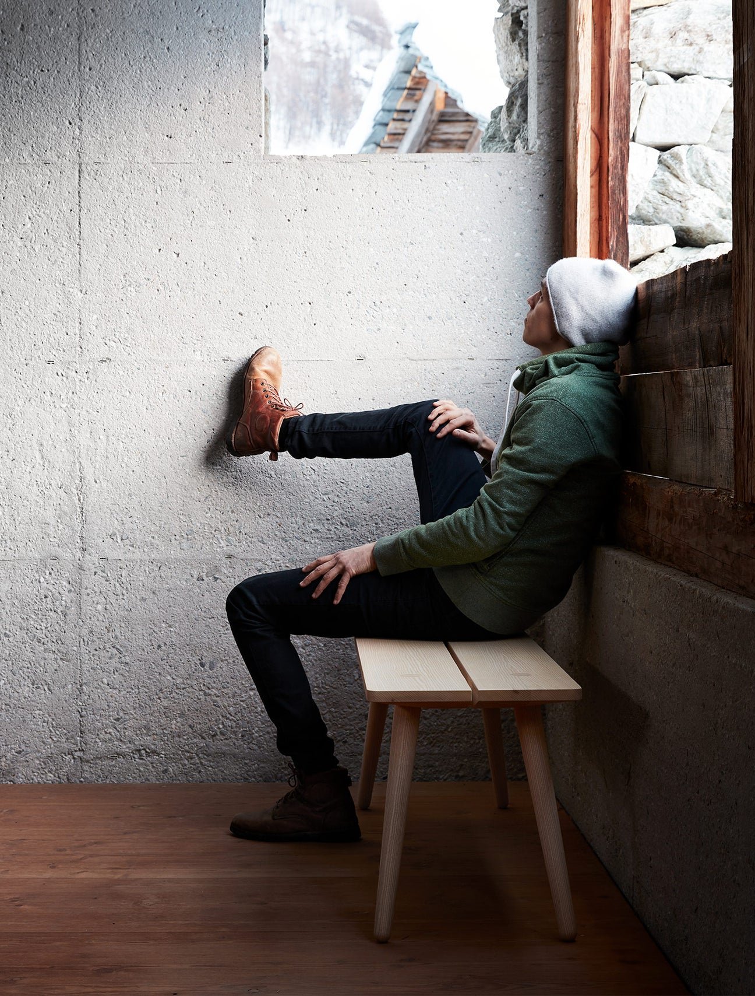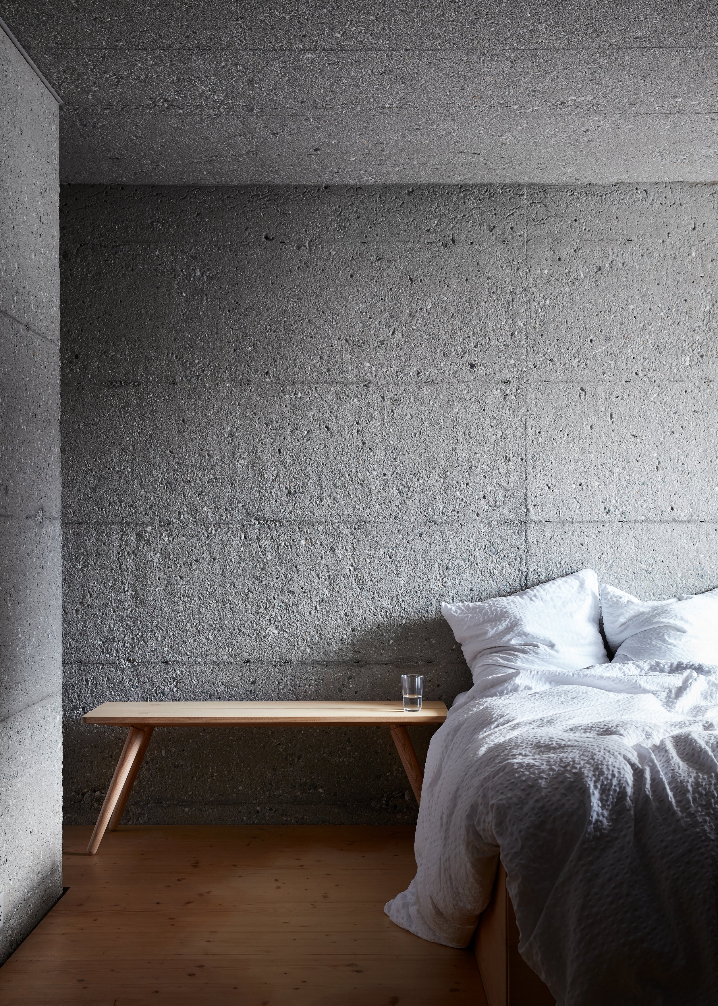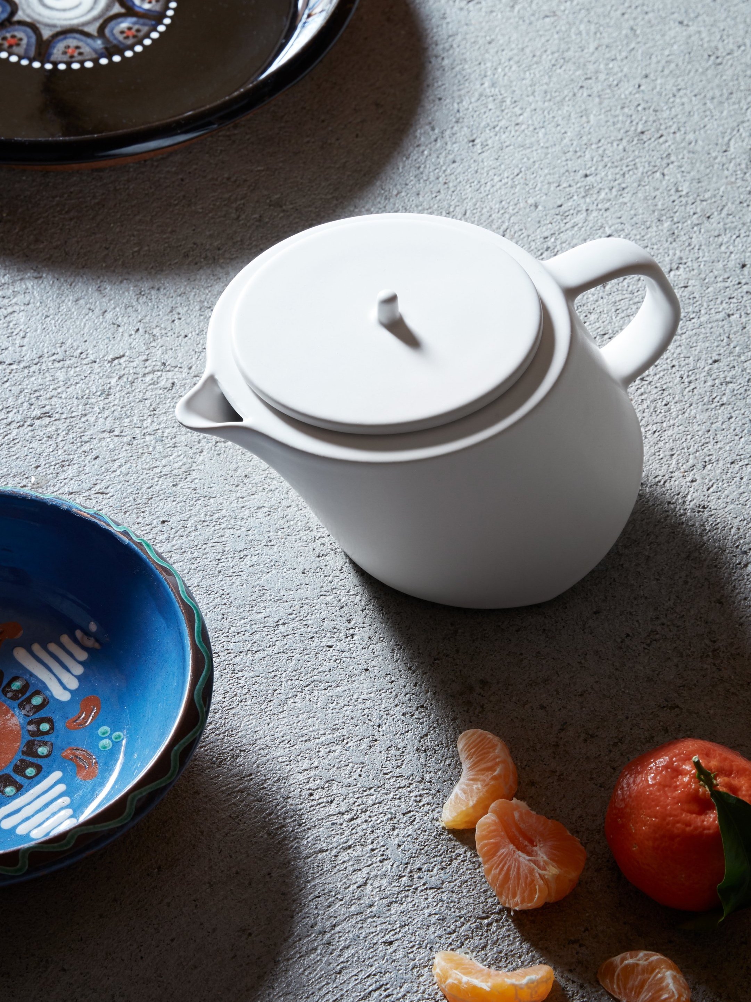Homes
Le Mayen À Jean
This ancient hay barn, once destined to be demolished, was restored in complete respect for local architectural tradition in the Swiss Alps.
The external planks of the grange are original to the structure
A permanent fixture in the Swiss mountain landscape: the farmstead. There are about 200,000 of the charming Alpine chalets throughout Switzerland. Once used for agriculture, many of these huts are now empty or in disrepair. Le Mayen à Jean is one of seven farmsteads (Anako Lodge) that architect Olivier Cheseaux converted in the deserted Val d’Hérens.
The idea for Anako Lodge came about thanks to Olivier’s vivid childhood memories and his early fascination with the art of repurposing and upgrading existing buildings. In this painstaking project, he focused as much on the history of the buildings as on sustainable implementation: the farmsteads were renovated and upgraded with recycled materials and remained virtually unchanged from the outside.
“In my transformation projects, the property itself dictates what I make from it. Not the other way around.” In the case of Anako Lodge, Olivier created a unique place from dilapidated farm buildings where you can feel at ease, whether alone or in company, and connect with nature. All of this is achieved in a modern architectural environment.
Le Mayen à Jean, the hay barn dating from the 1800s, is maintained in its original state. Just like its peasant use, it can be opened or closed by time-aged larch planks. The old stable completely rebuilt with an extension in the basement has made it possible to create a skylight at the level of the meadow. The concrete on the floor, wall and ceiling has been deeply sandblasted to create a mineral atmosphere. The external part in planks has been kept in its original state. Windows frame the beams from the inside, the atmosphere of the old hay barn is maintained.
Photography by Stephen Kent Johnson; Styling by Erin Swift
From every window you can catch a glimpse of untouched nature


